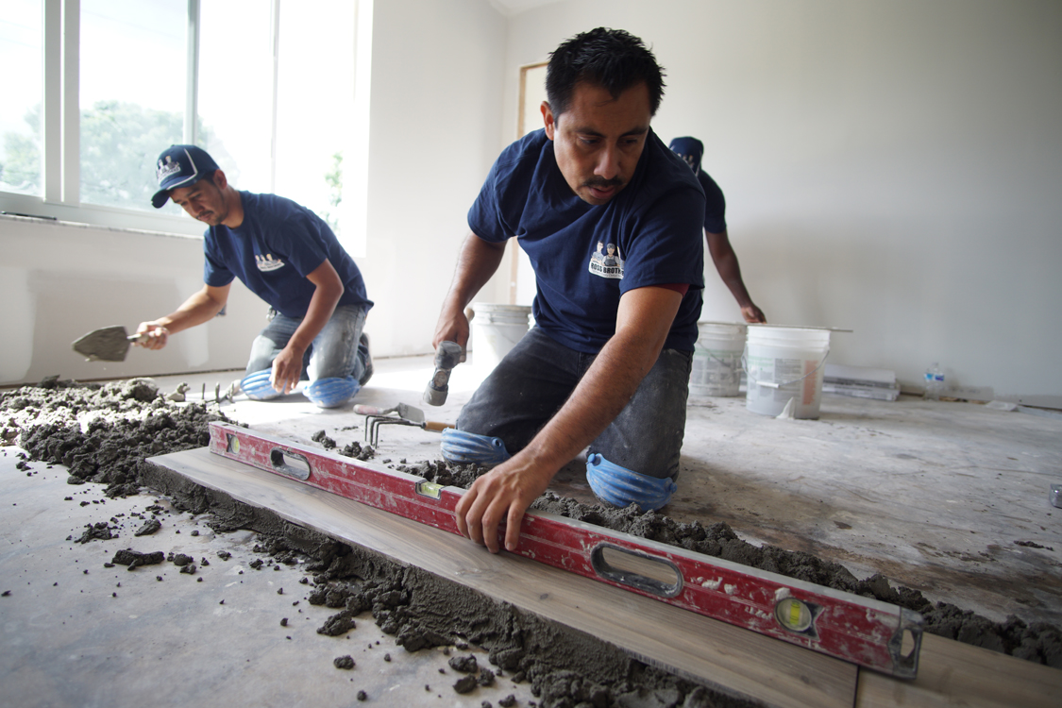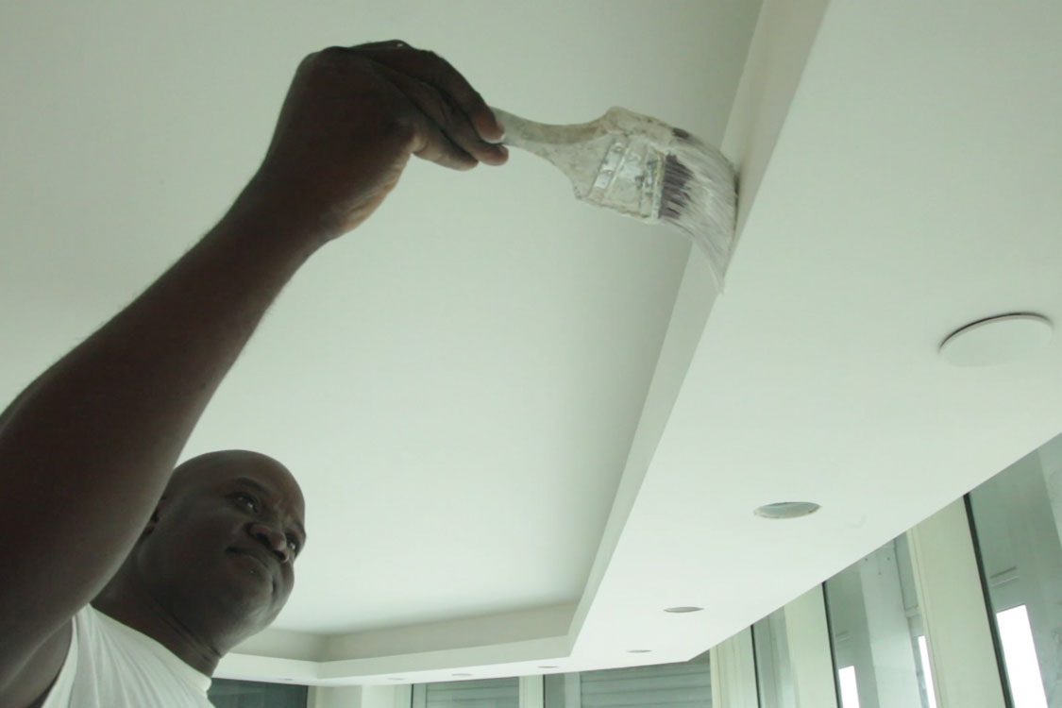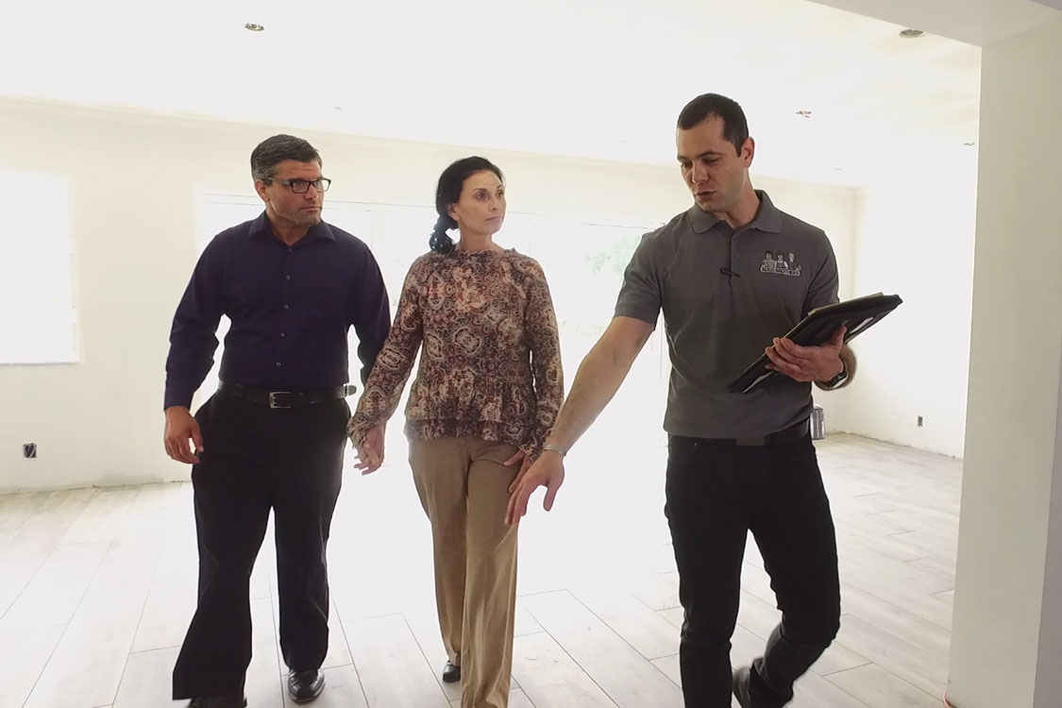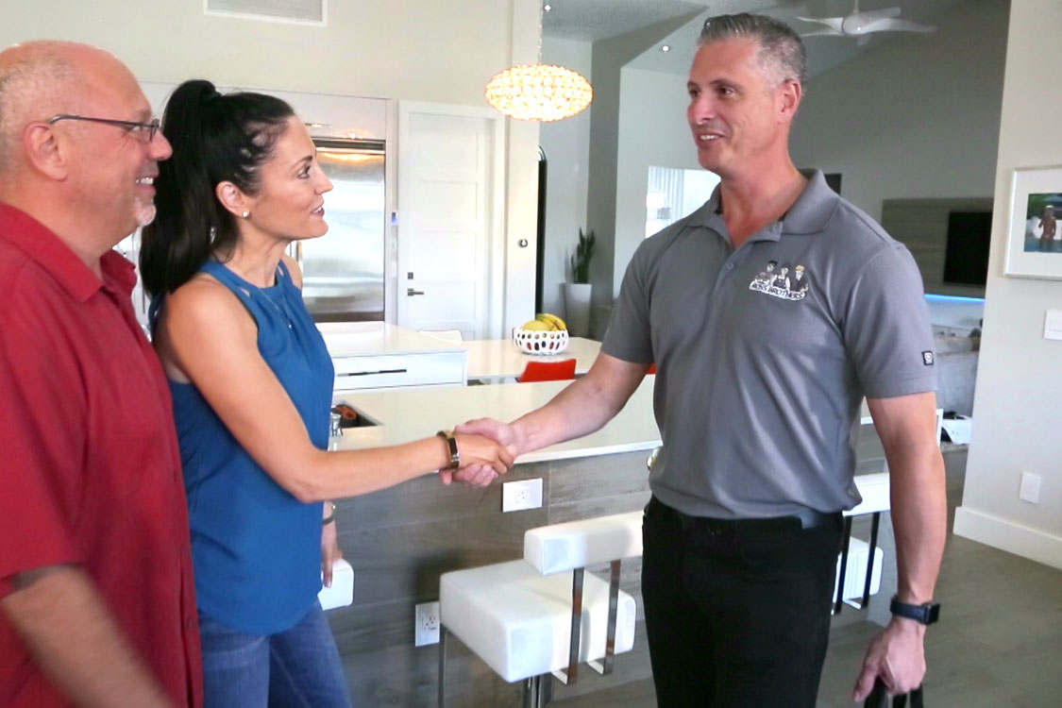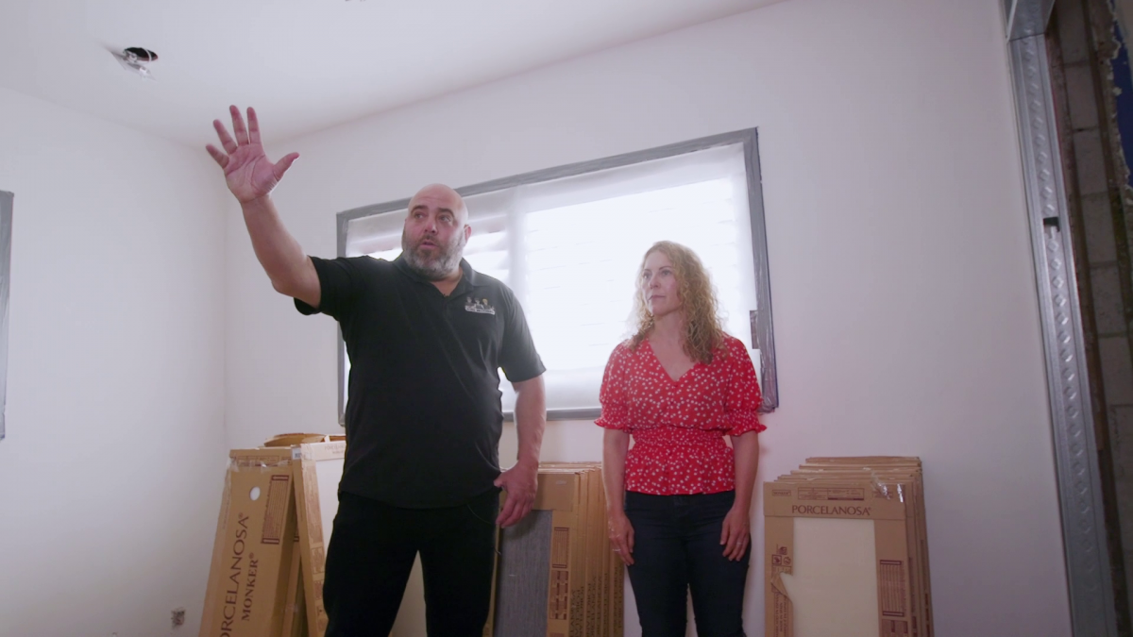THE ROSS BROTHERS REMODELING PROCESS
When you are working with a custom home or condo remodel, every project is going to be a little different. However; Ross Brothers has perfected the process that each remodeling project goes through from beginning to end. Following is a general step-by-step guide that will provide you with an idea of what to expect:
[ Select a Step to See More Details ]
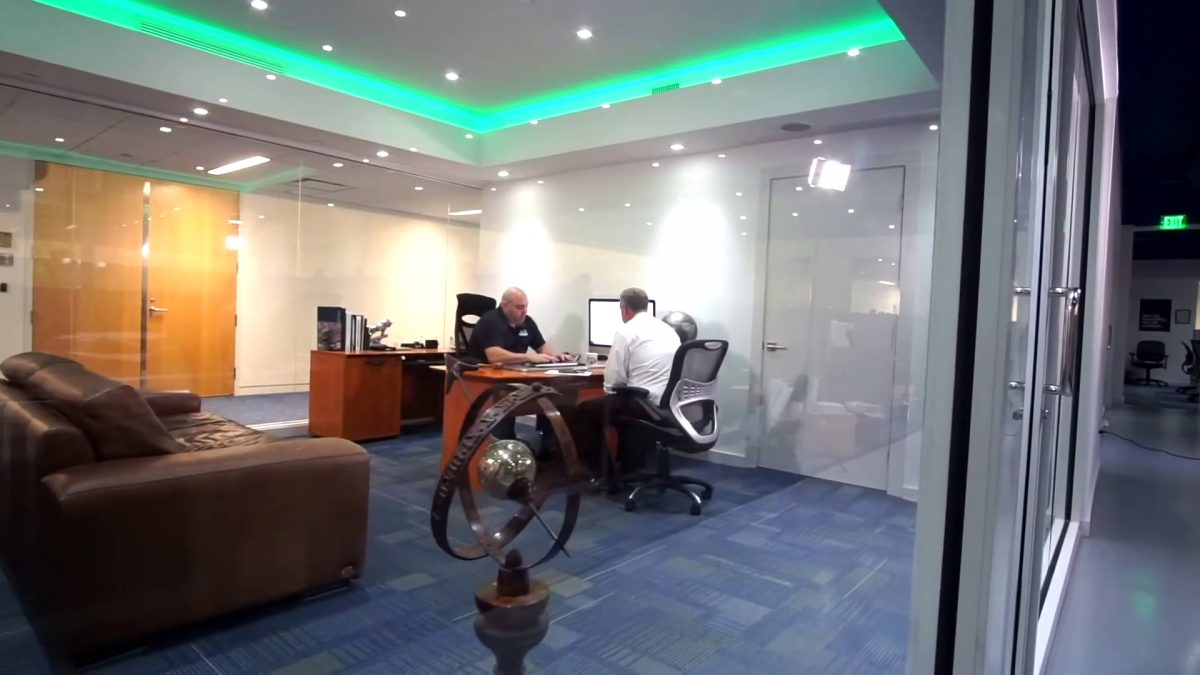
Initial In-Office Consultation
During your initial consultation, you will meet with one of our principals. After going through your existing layout and listening to what you’re looking to create, we will discuss some ideas that we have for it. We will show you past projects, concepts, and design renderings to further illustrate the type of designs that we have in mind. We will also discuss our pricing metrics and your budget, and make sure that everybody is on the same page.
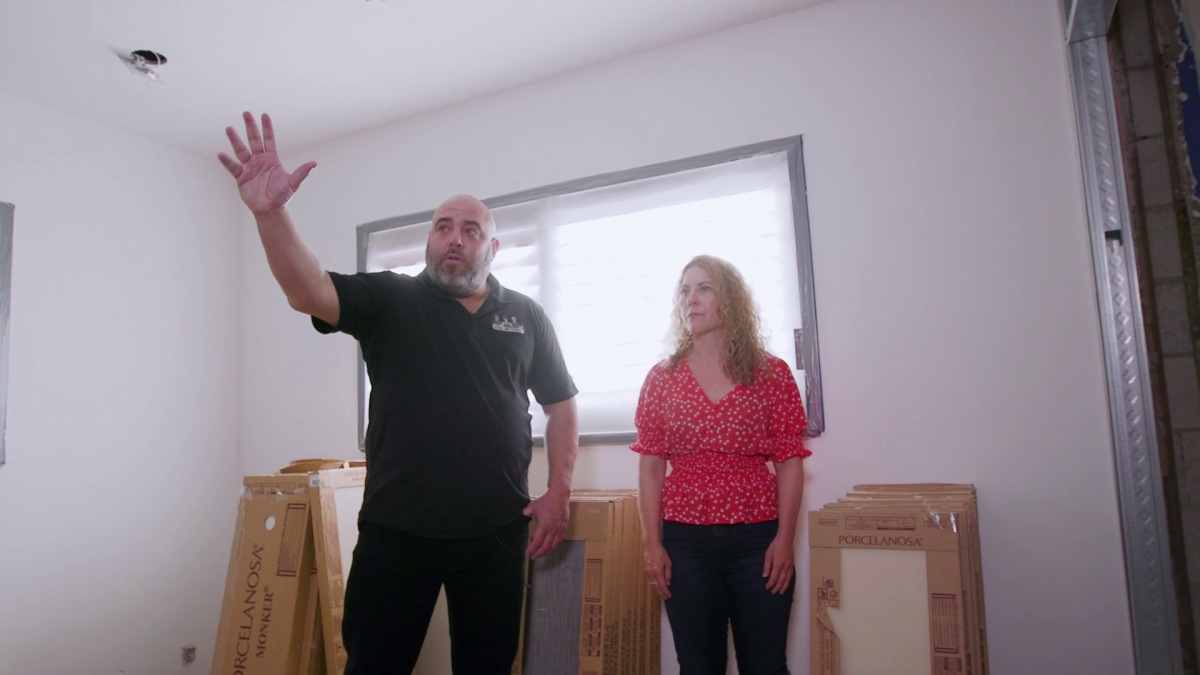
In-Home Visit
Once a budget is established and you’ve agreed to move forward, we will send a team of designers, architects, and videographers to your home to take measurements of your home in order to create a 3D model.
Utilizing a team with expertise in different areas is crucial for developing the overall strategy. For example, our designers might like the concept of knocking down a wall in the kitchen to open up the space, but before going ahead with that, we need our architects to confirm that it makes sense structurally as well. Everybody on the team serves a vital function.
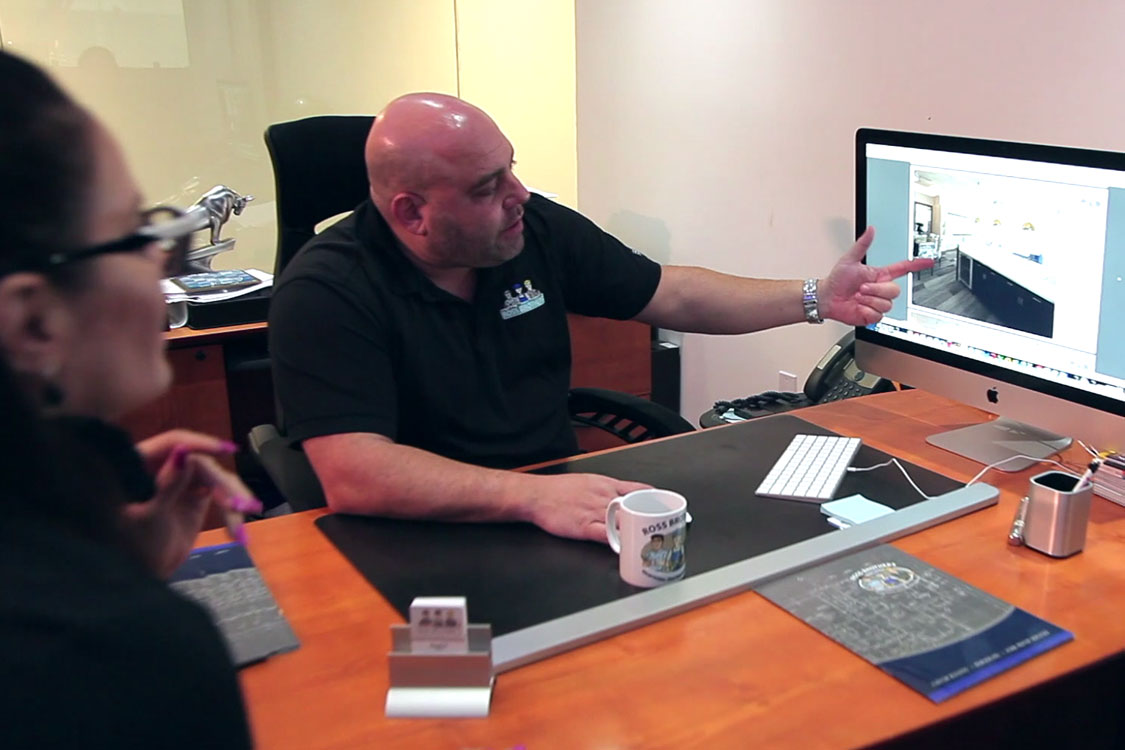
Pre-Construction, Permits And Plans
As soon as the contract is signed, we finalize the design for your approval and begin the process of securing permits by submitting all of the necessary plans and paper work to the city and county. If association approvals are required, we will work with you to obtain those as well. We will also schedule a meeting with our Senior Designer to assist you with picking out materials, fixtures, paint, etc.
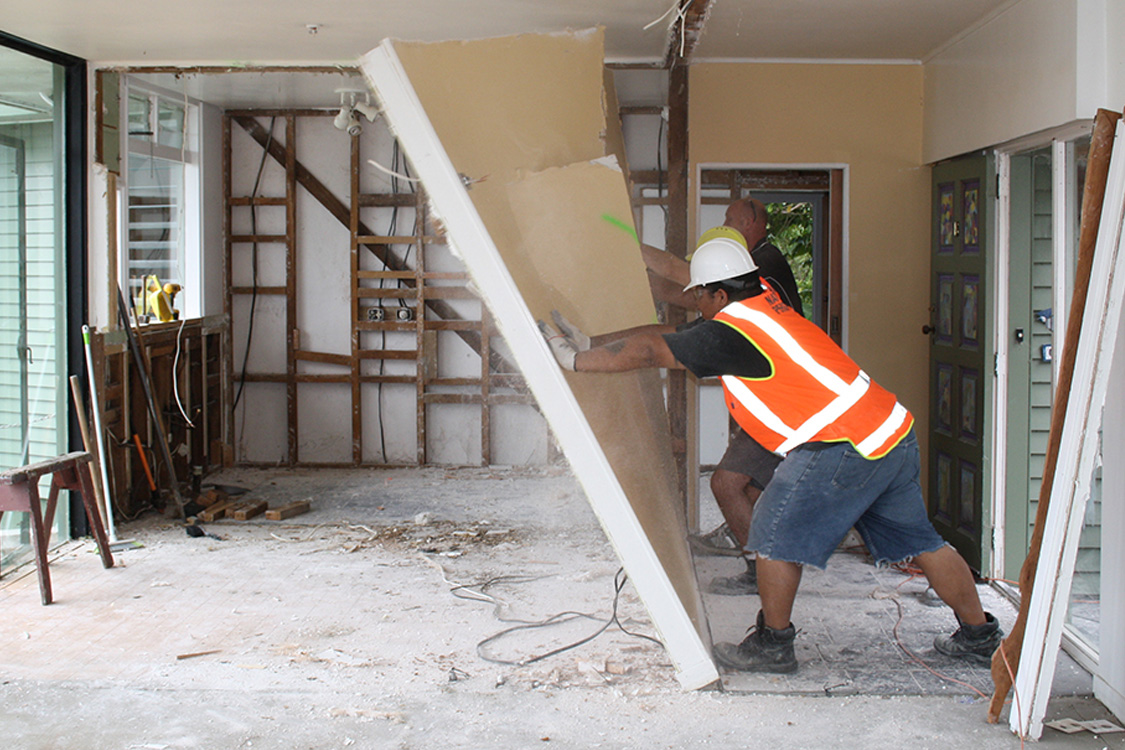
Demolition Phase & Junk Removal
The demolition phase includes the removal of old cabinets, countertops, flooring and anything else that needs to go. If any walls are being moved, it will be done during this phase. In most cases it will be necessary to have a container on site for the storage of trash until the project is complete.
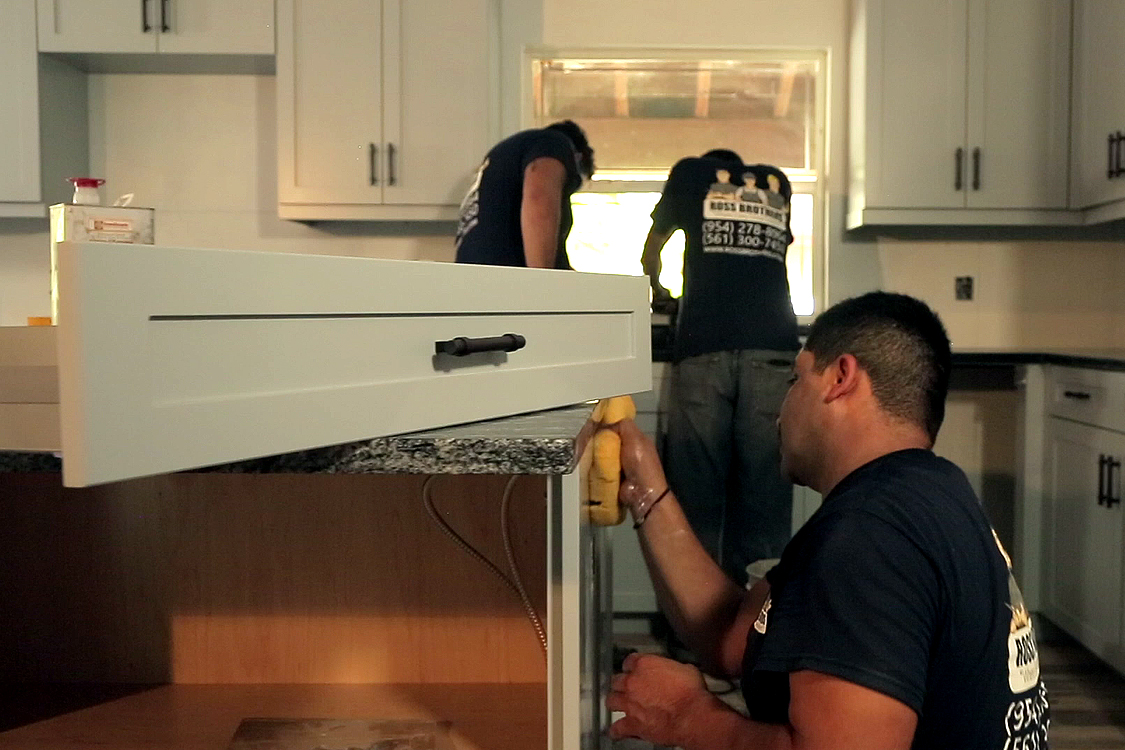
Countertop And Cabinet Installation
If your remodeling project includes your kitchen or bathrooms this phase will allow your project to really take shape! Installing cabinets and countertops requires precision and craftsmanship, and this is where the Ross Brothers difference will become obvious. We will make sure that everything is laser-measured and leveled so that it looks perfect.
THE ROSS BROTHERS REMODELING PROCESS
When you are working with a custom home or condo remodel, every project is going to be a little different. However; Ross Brothers has perfected the process that each remodeling project goes through from beginning to end. Following is a general step-by-step guide that will provide you with an idea of what to expect:
[ Select a Step to See More Details ]

Initial In-Office Consultation
During your initial consultation, you will meet with one of our principals. After going through your existing layout and listening to what you’re looking to create, we will discuss some ideas that we have for it. We will show you past projects, concepts, and design renderings to further illustrate the type of designs that we have in mind. We will also discuss our pricing metrics and your budget, and make sure that everybody is on the same page.
In-Home Visit
Once a budget is established and you’ve agreed to move forward, we will send a team of designers, architects, and videographers to your home to take measurements of your home in order to create a 3D model.
Utilizing a team with expertise in different areas is crucial for developing the overall strategy. For example, our designers might like the concept of knocking down a wall in the kitchen to open up the space, but before going ahead with that, we need our architects to confirm that it makes sense structurally as well. Everybody on the team serves a vital function.
Pre-Construction, Permits And Plans
As soon as the contract is signed, we finalize the design for your approval and begin the process of securing permits by submitting all of the necessary plans and paper work to the city and county. If association approvals are required, we will work with you to obtain those as well. We will also schedule a meeting with our Senior Designer to assist you with picking out materials, fixtures, paint, etc.

Demolition Phase & Junk Removal
The demolition phase includes the removal of old cabinets, countertops, flooring and anything else that needs to go. If any walls are being moved, it will be done during this phase. In most cases it will be necessary to have a container on site for the storage of trash until the project is complete.

Countertop And Cabinet Installation
If your remodeling project includes your kitchen or bathrooms this phase will allow your project to really take shape! Installing cabinets and countertops requires precision and craftsmanship, and this is where the Ross Brothers difference will become obvious. We will make sure that everything is laser-measured and leveled so that it looks perfect.










